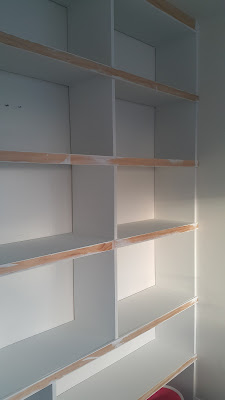Outside in the garden is an old wooden ladder that's beyond weathered! Think old, moss-laden, and perfect for hanging over the table.
"What", said The Bloke. "Hang it where?"
Yep, that's right over the table. He took a little convincing this really was a good idea, but we are both so happy with the finished effect.
Although I admit it did have an inauspicious start.
This is the process we used to hang it. First, if like mine, your ladder is too long, decide how long you want it to be and cut it down to size. As metal ran through our ladder, we used a hacksaw to cut it.
To hand it from the ceiling, we used small link chain from Mitre 10. They had a good range of chains in different size, colours, and finishes. You can view some of their range here .
After a rough estimate of how low the ladder would hang, we make a loop of chain for each end and sat the ladder into the loops. Be conservative with your estimate it's much harder to try and add links back in, than to remove excess.
To centre it over the table, you could either, hang it and move the table to suit. Or move the table to where it needs to be and then measure and centre the ladder over the table. We went with option two, as we needed our table to stay were it was.
We used a plump bob to mark the spot on the roof through which to place our hook. This is the process we used.
The plumb bob is a piece of heavy metal with a pointed end, attached to a string.
We decided how far in from either end of the table we thought the chain should hang. Then we measured the centre of the table at that point, using painters tape to avoid marking the surface.
The Bloke held the string at the roof above the painter's tape, letting the bob hang and slowly moved the string until the bob point touched the centre mark on the table. He was then able to mark that spot on the roof and insert the hook.
 |
| The plump bob suspended from the ceiling and right over the pencil mark |
 |
| With the plump bob over the correct point mark the ceiling |
The toggle hook works like this:
 |
| It has three parts, the washer, the toggle, and the hook. |
 |
| Drill a hole in the ceiling where you marked using the plump bob |
 |
| put washer over the hook and screw into the toggle. Hold the wings down like this and push into the hole |
 |
| When it is up inside the ceiling the wings will pop out (like this) and you hear a click. |
 |
| Then simply tighten it. The washer camouflages the hole. |
We lifted the ladder (already sitting inside the chain loops) and hung the loop over the hooks. I decided to leave some excess so the ladder could be lowered if required. The excess we attached across to the opposite side of the loop.
There you have it. It looks a little bare like this, but as it is Halloween tomorrow, I decided to set the table a day early. The ladder was wound with some cheap vines and a pair of jar lanterns that I received as a gift last Christmas. It would also look great with fairy lights (battery operated).
If you follow me on Instagram @lifeloveandrenovation, you will have seen a few of my Halloween-scapes already.
I wanted more of a Day of the Dead feel this year. I would love to hear what you think in the comments section below.
Have a great week.




























































